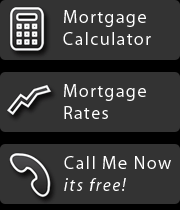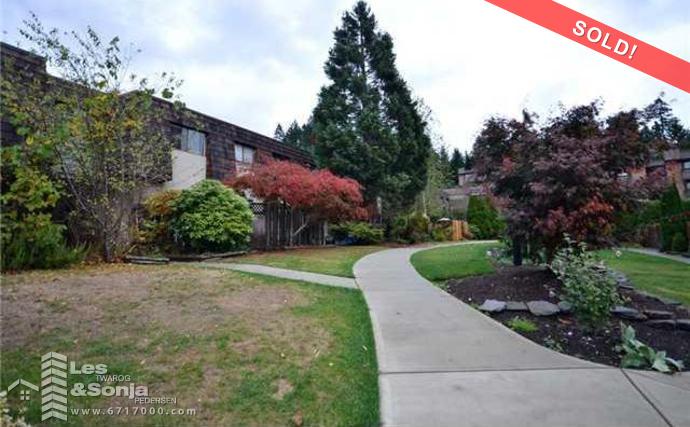
Terrific starter home in the quiet Lynnmour area of North Vancouver. This 1695 sq.ft 3 bedroom & 3 Bathrooms townhouse is located in a family friendly Lynnmour Village, close to playgrounds, parks, bus routes, walking/riding trails, Capilano University and shopping. This move in ready townhome has been nicely updated with a 4 piece full bath a bedrm and rec in the basement, perfect for teens or rental income from students, a in suite laundry and stainless steel appliances. The complex itself is well managed and has a outdoor pool and playground! Come visit us at our Open!!
Additional Documents
| MLS® # | V978390 |
|---|---|
| Property Type | Residential Attached |
| Dwelling Type | Townhouse |
| Home Style | 3 Storey |
| Year Built | 1970 |
| Fin. Floor Area | 1,695 sqft |
| Finished Levels | 3 |
| Bedrooms | 3 |
| Bathrooms | 3 |
| Taxes | $ 2,012 / 2012 |
| Outdoor Area | Patio(s) & Deck(s) |
| Water Supply | City/Municipal |
| Maint. Fees | $319 |
Links
Features
- Clothes Washer/Dryer
- Refrigerator
- Stove
Amenities
- In Suite Laundry
- Pool; Outdoor
[-] hide detailed information
| Floor | Type | Dimensions |
|---|---|---|
| Main F. | Master Bedroom | 14'9 x 10'7 |
| Main F. | Bedroom | 14'9 x 10'2 |
| Main F. | Walk-In Closet | 6' x 4'1 |
| Above | Living Room | 18'9 x 13'2 |
| Above | Dining | 8'5 x 8' |
| Above | Kitchen | 8'4 x 7'7 |
| Bsmt | Bedroom | 11'5 x 11'5 |
| Bsmt | Den | 12'5 x 9'1 |
| Floor | Ensuite | Pieces |
|---|---|---|
| Above | N | 4 |
| Main F. | N | 2 |
| Bsmt | N | 4 |
Site Influences
- Recreation Nearby
By-Law Restrictions
- Pets Allowed w/Rest.
- Rentals Allowed w/Restrictions
Legal Description
PL VAS10 LT 18 DL 612 LD 36 THE STRATA LOT AS| Heating | Forced Air,Natural Gas |
|---|---|
| Construction | Frame - Wood |
| Foundation | Concrete Perimeter |
| Basement | Full |
| Roof | Tar & Gravel |
| Floor Finish | Hardwood,Mixed |
| Fireplace Details | 0 , Gas - Natural |
| Parking | Garage; Single |
| Parking Total/Covered | 1 / 1 |
| Parking Access | Front |
| Exterior Finish | Stucco |
| Title to Land | Freehold Strata |
| Dist to Public Trans | 1 BLOCK |
|---|---|
| Seller's Interest | |
| Reno / Year | 2011 |
| Units in Development | 0 |
| Property Disclosure | Y |
| Occupancy |
Maintenance Fees Include
- Cable/Satellite
- Caretaker
- Gardening
- Garbage Pickup
- Management
- Recreation Facility
Bird's Eye Map
Street View
Map View
Photos
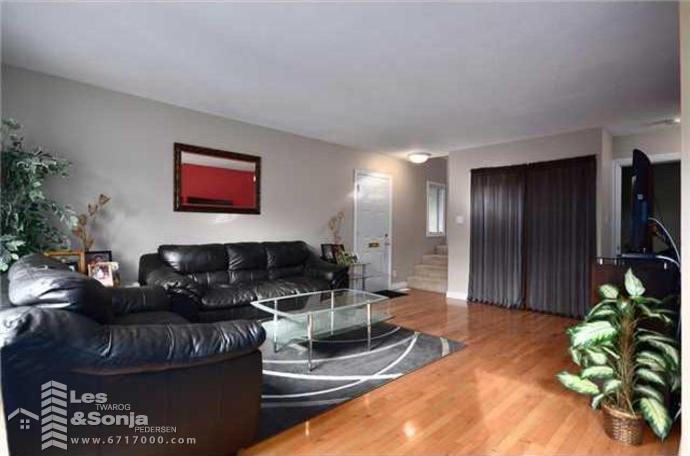
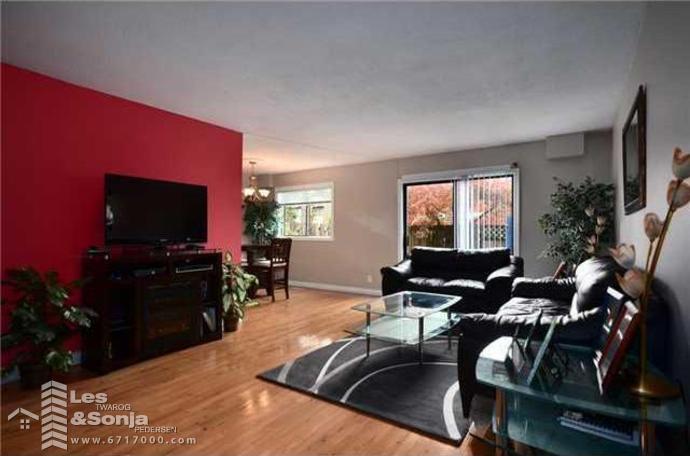
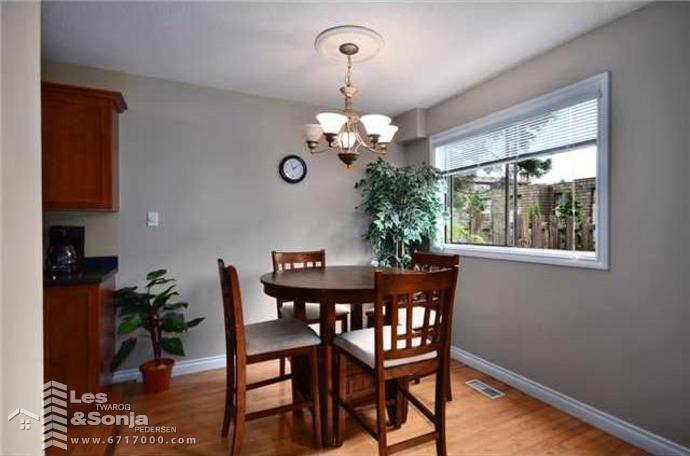
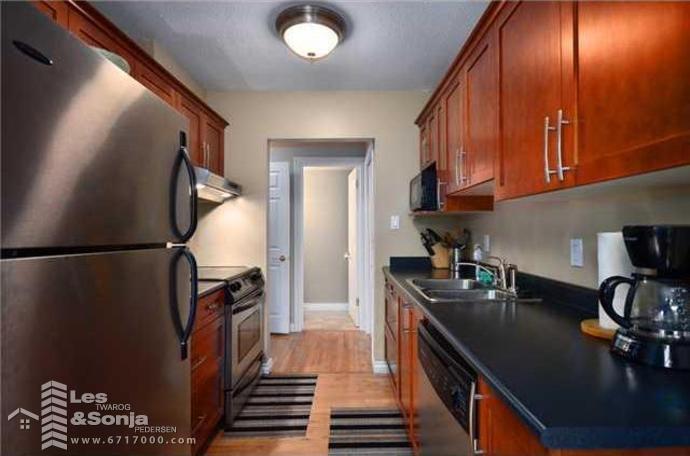
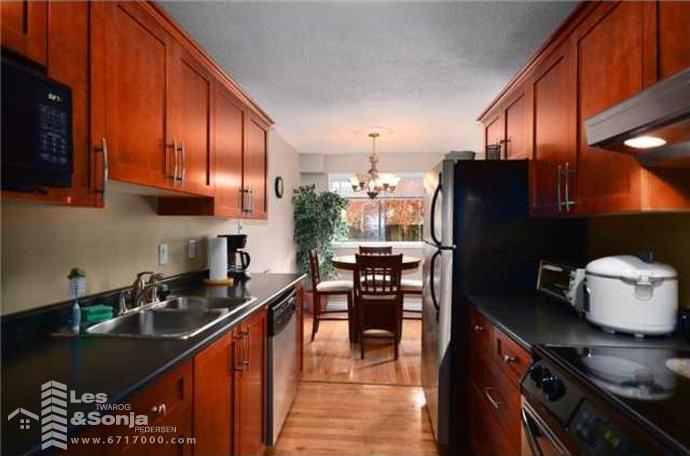
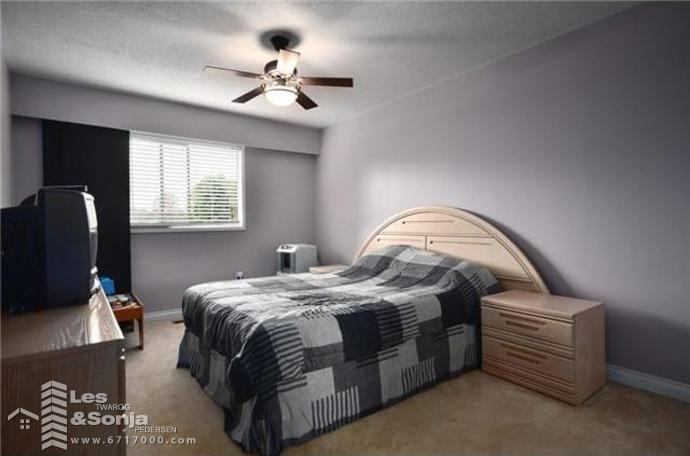
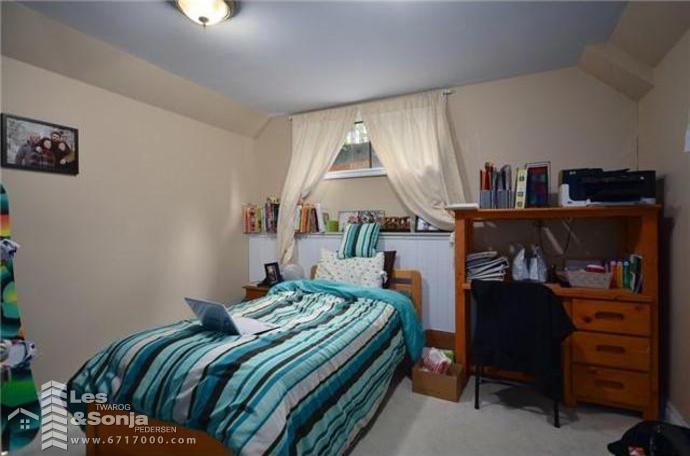
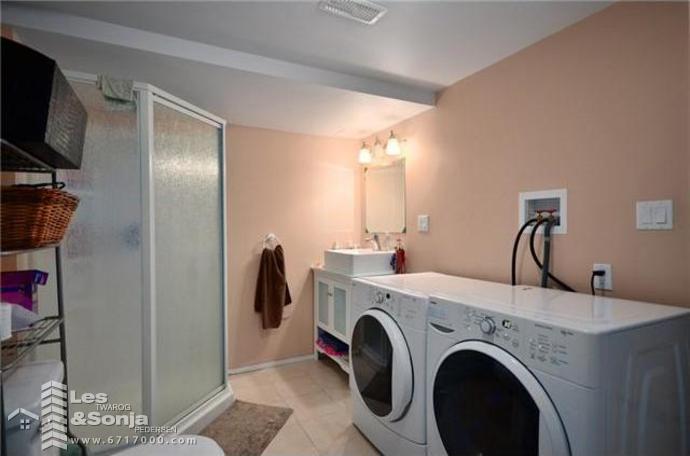
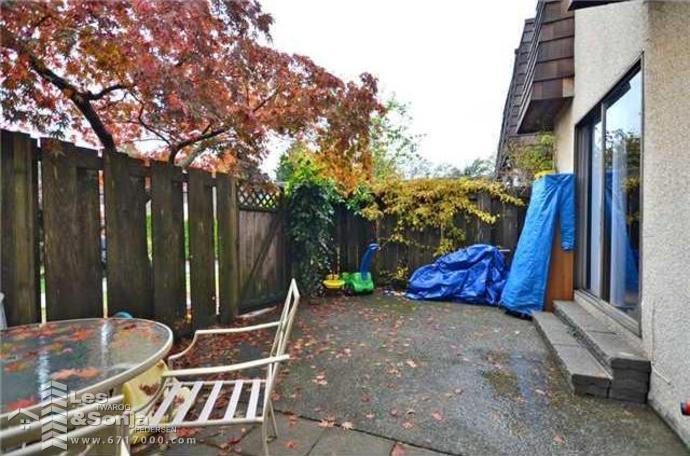
< Back to List of Sold Properties


