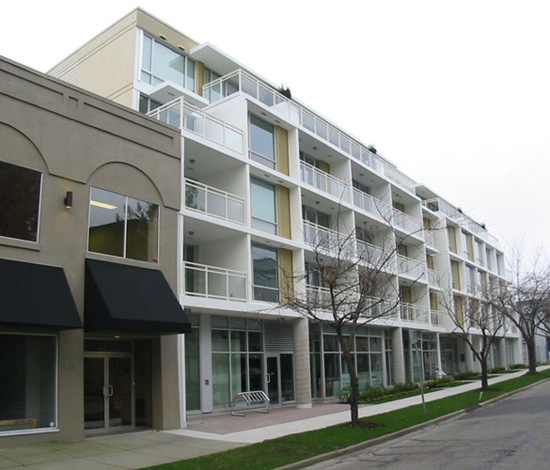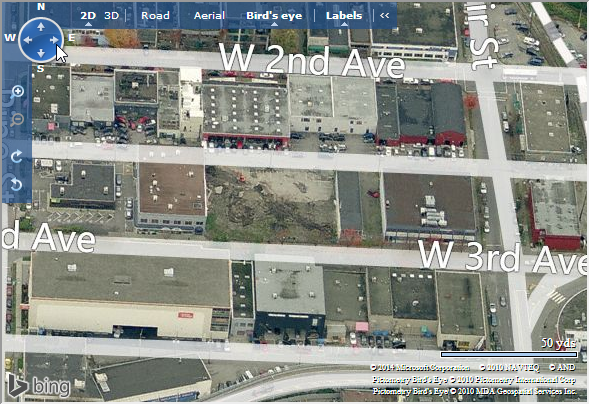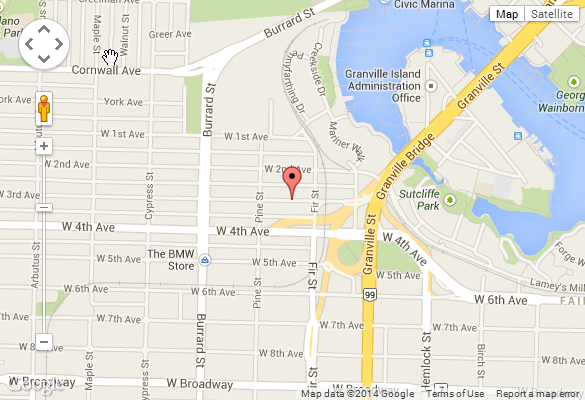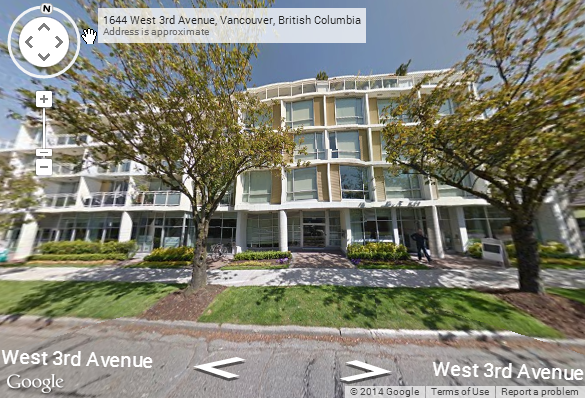|
Lumen's lures: Much to stay
home for, much to go out for
Vancouver Sun
Saturday, September, 06, 2008
Project location: Kitsilano,
Vancouver
Project size: 62 apartments
Residence size: 466 sq.
ft. - 808 sq. ft.
Sales centre: 1679 West
Third
Hours: noon - 6 p.m., Sat
- Thu
Telephone: 604-731-9199
Web: lumenvancouver.com
Developer: Bucci Developments
Architect: Hywel Jones Architects
Interior design: Portico
Design Group
Occupancy: August, 2009
- - -
With Granville Island, Kitsilano
Beach and the shops and restaurants of West Fourth steps away, the Lumen location
defines prime location.
Certainly, location was
the main draw for buyer Sean Courtenay, a 34-year-old construction manager.
"It's an up-and-coming
area and the product looked good. The finishes were well done and the layout was
a good one. I'm not a big fan of the U-shaped kitchen, which most condos have.
This one is linear."
Courtenay, the owner of
three previous Vancouver condos, should know what works from his first-hand experience
living in different projects. His last condo was in Kitsilano, but after selling
that a year ago he's been living at his parents' condo in downtown Vancouver at
Robson and Cambie.
Wanting to get back to Kitsilano,
Courtenay has now bought a two-bedroom at Lumen.
The 62-condo project is
located in a mostly commercial area on West Third Avenue, between Burrard and
Fir, but Bucci Developments was able to make a deal with the city to create Lumen,
says MAC Marketing Solutions' Cameron McNeill, organizer of the Lumen sales and
marketing campaign.
"The city definitely
wants the commercial area protected," says McNeill. "It's a great location
but the city isn't allowing much residential in that area. It's one of the few
chances to be close to Granville Island, which is just a couple of blocks away."
McNeill explains the developer,
who owns the adjacent commercial property to Lumen, was able to "dedicate
it in perpetuity" as commercial in exchange for the right to create the residential
project next door.
The location is going through
a revitalization and its residents will have easy access to the sea wall and transit.
"We've had a lot of
interest from people who want to be in the heart of Vancouver. But they want a
quieter area. It's a nice alternative to the Yaletown experience with all the
hustle and bustle and nightclubs at your doorstep."
Most of the buyers (half
of the condos have been sold to date) have been young professionals and mature
buyers.
"They are looking for
access 24/7 to the things they do -- their work and play. It's all accessible
from their location."
The buyers also share a
sense of being "design and fashion forward conscious," says McNeill.
And to that end, Lumen is
offering high-end, incredible interior finishings, including a Bosch stainless
steel appliance package, trendy wood and lacquer cabinetry with soft-close detail
and custom cutlery drawers, stone countertops and glass panel backsplash.
"It's almost a loft
feeling," says McNeill.
"Most of the spaces
are open spaces. It's probably more of the open spaces and the linear kitchen
layout that gives it that loft vibe."
Buyers will also have access
to the rooftop patio with barbecue and stunning views of downtown.
And with today's emphasis
in new homes on going green, the developer has opted to make the project geothermal.
According to its marketing
brochure, the geothermal heating could reduce the annual heating bill by $400
to $800 compared to natural gas and $700 to $1,800 compared with heating oil and
propane.
Those figures are based
on its heating system alone. The geothermal system also doubles as an energy efficient
air conditioning system during the summer.
© The
Vancouver Sun 2008
Top
| 








































