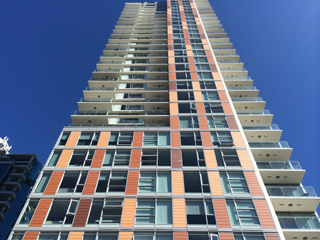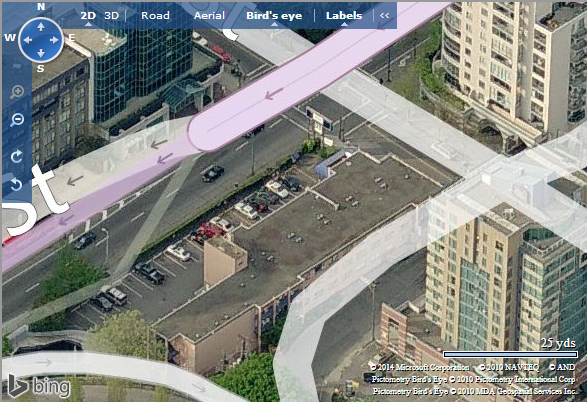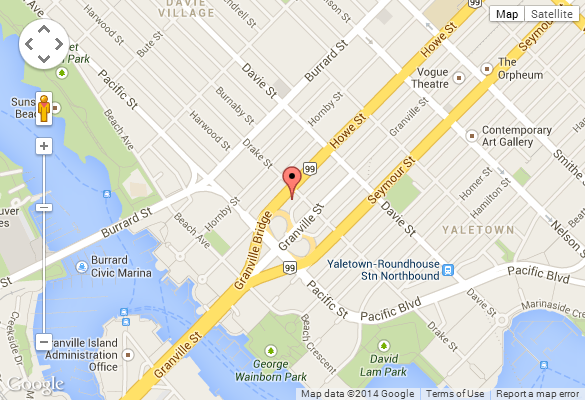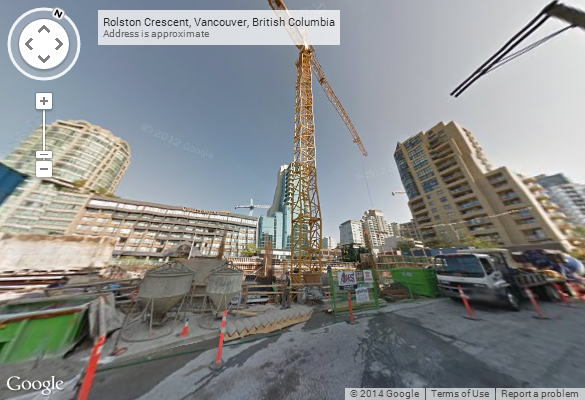
1351 Continental Street, Vancouver, BC, V6Z 2N7
- Levels:
- 32
- Suites:
- 215
- Status:
- Completed
- Built:
- 2014
- Map:
- 1 - Concord Pacific, Downtown & Yaletown Area
- Concierge:
- N/A
- On Site Manager:
- N/A
- Type:
- Freehold
- Bldg #:
- 179
PRINT VIEW
Need more information on this building click here

BUILDING WEBSITE Maddox at 1351 Continental Street, Vancouver, BC, V6Z 2N7, corner of Drake & Howe, 215 suites, 32 levels, Completed in 2014. Exceptional solar performance, reduced heat loss and improved rain screen capabilities are achieved by the innovative clay panel system technology that graces the facade of Maddox. This website contains: current building MLS listings & MLS sale info, building floor plans & strata plans, pictures of lobby & common area, developer, strata & concierge contact info, interactive 3D & Google location Maps link www.6717000.com/maps with downtown intersection virtual tours, downtown listing assignment lists of buildings under construction & aerial/satellite pictures of this building. For more info, click the side bar of this page or use the search feature in the top right hand corner of any page. Building map location; Building #179-Map1, Concord Pacific, Downtown & Yaletown Area.
- Strata Company:
- N/A
- Concierge:
- N/A
- On Site Manager:
- N/A
- Developer:
- Cressey (604) 683-1256
- Architect:
- IBI/HB Architects (604) 683-8797
Google Map
Please click the image above to view full map. This will open in a new window.
Bing Map

Please click the image above to view full map. This will open in a new window.
Google Street View
Please click the image above to view full map. This will open in a new window.
|
Located on the corner of Howe and Drake, Maddox is situated at the centre of Vancouver's best neighbourhoods. The False Creek Waterfront, Yaletown's eateries, Granville Island and the downtown enterteainment district are minutes away. |
||||
| ||||
| ||||

1) Click Here For Printable Version Of Above Map 2) Click here for Colliers full downtown area map in PDF format (845 KB) |
||||














































