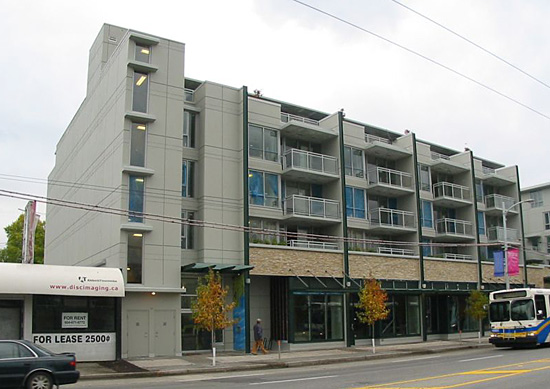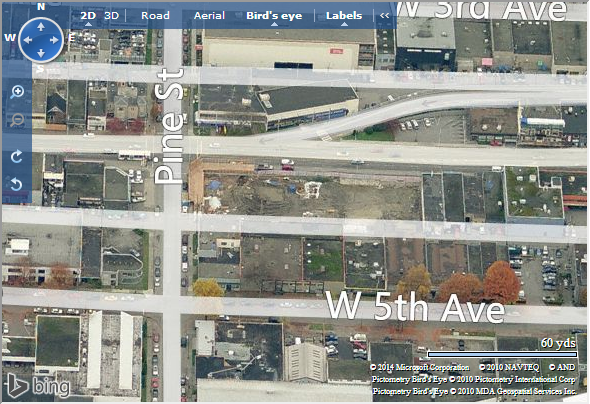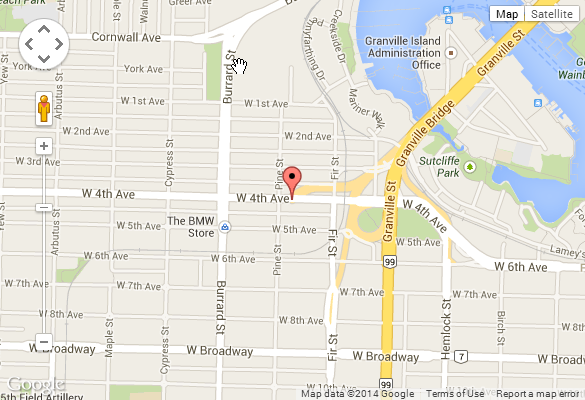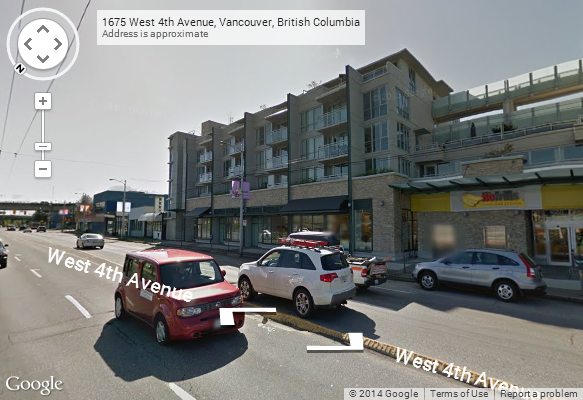Kerry Moore
Province
Sunday, February, 24, 2008
Mantra puts buyers within walking distance of the best that city living has to offer.
The attraction, says Tracy Chong, development manager at Cressey, "is split between a great building and a great area. You can have a good building in a so-so area and vice versa, but here it's all one."
Mantra's location at 4th Avenue and Pine is on the eastern side of Kitsilano, where a five-minute walk north puts you on Granville Island and the sea wall.
Five minutes up the street to the south are the shops, restaurants and great shopping of South Granville.
To the west lies the entire sprawl of Kitsilano, including Kits beach, the Planetarium, Vancouver Museum and, in the summer, Bard on the Beach where Shakespeare's plays are performed under tents at twilight, a magical experience that is also within walking distance.
The site is long, says Chong, stretching between east and west. "There is 275 feet of frontage and the architect has created two buildings, separate but connected by skybridges."
The exterior features Whistler basalt rock on the second floor.
Blending in with an energetic neighbourhood is important for the developers who have created some very large patios for Kits-style outdoor living and entertaining.
Inside, Mantra condominiums offer an open-planned urban lifestyle with a big exception -- kitchens are the size one would expect in a house rather than a condo.
"A lot of people who see our display suite refer to the kitchen with its extra cabinetry, sleek, slim-line slide-out hood fan and pantry. There's a lot of storage in our kitchen and that gets comment, too," says Chong.
"In the interests of green living, the kitchen cabinets include a built-in recycling drawer" so there are no brimming blue boxes in a coat closet waiting for weekly garbage pickup.
The appliance package includes a gas cooktop, wall oven, microwave, fridge with filtered water and an icemaker, integrated dishwasher and -- we'll all drink to this! -- a 46-bottle wine cooler.
The suites also include two choices for colour schemes, extra-wide plank engineered hardwood floors (maple or oak), tiled bathroom floors and composite stone counter tops.
What buyers will also get is a fully equipped, air-conditioned gym on the second floor.
There are good-sized decks on the second-floor south side, and one unit on the fifth floor has a wrap-around deck facing south-southwest, which promises bright, happy light even in the winter.
Mantra is attracting couples with busy lives, says Chong.
"We try to make it very easy to move in and be at home. Suites have a built-in entertainment centre with a niche and a panel where people can hang a flat-screen television ... . The centre matches the kitchen cabinetry material so there's continuity between rooms."
Mantra offers easy access to
public transit, located in the blocks between the Granville and
Burrard bridges and their convenient bus routes into and out of town, as well as to the University of B.C.
Occupation is spring 2009.
THE FACTS
Mantra
What: 68 Condominium units in two five-storey buildings.
Where: West 4th Avenue and Pine Street, Vancouver.
Developer: Cressey Development Group.
Sizes: One bed, one bed and den, and two bed and den, from 648 sq. ft. to 985 sq ft. indoors and 48 sq. ft. to 1,100 sq. ft outdoors.
Open: Presentation centre/display suite, noon to 5 pm daily (except Friday) at 2060 Pine St.
Online: www.yourmantra.com
© The Vancouver Province 2008 | 




































