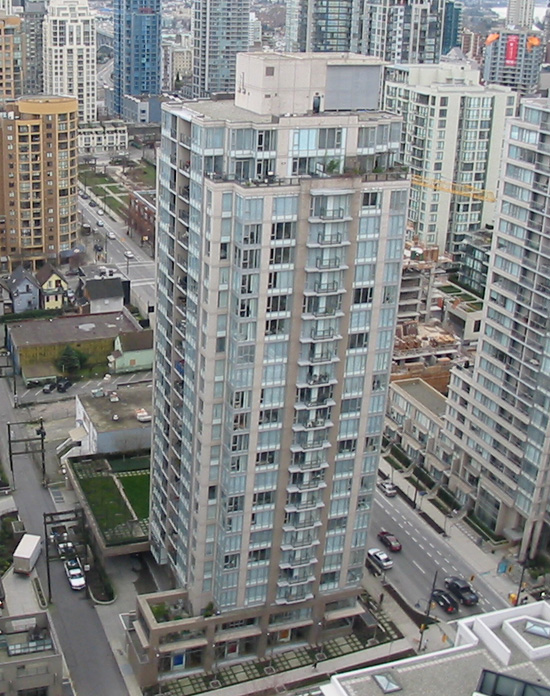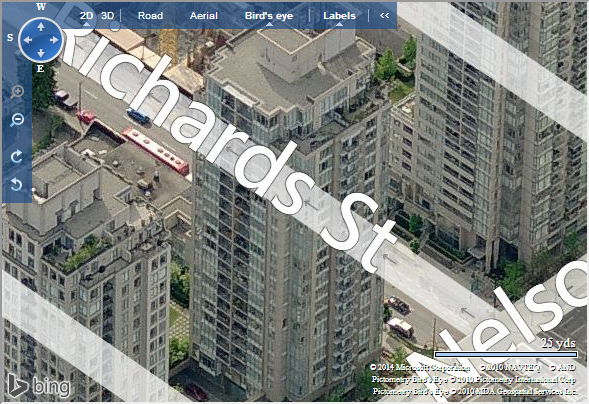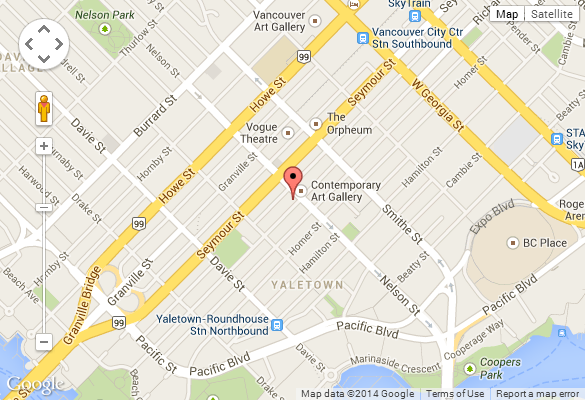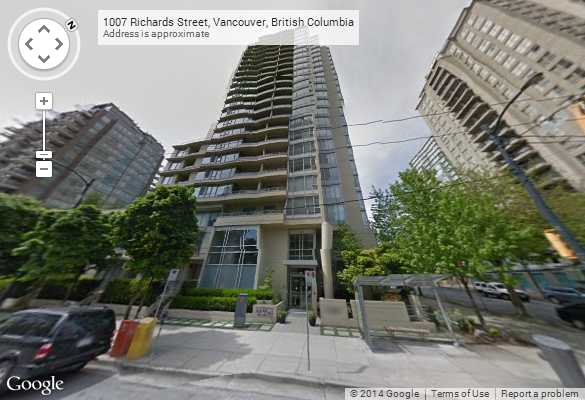
1001 Richards, Vancouver, BC, V6B 1J6
- Levels:
- 24
- Suites:
- 183
- Status:
- Completed
- Built:
- 2004
- Map:
- 1 - Concord Pacific, Downtown & Yaletown Area
- Concierge:
- N/A
- On Site Manager:
- N/A
- Type:
- Freehold
- Bldg #:
- 120
PRINT VIEW
Need more information on this building click here

BUILDING WEBSITE Miro at 1001 Richards Street, Vancouver, BC, V6B 1J6, Corner of Nelson & Richards, 183 suites, 24 levels, built 2004. This website contains: current building MLS listings & MLS sale info, building floor plans & strata plans, pictures of lobby & common area, developer, strata & concierge contact info, interactive 3D & Google location Maps link www.6717000.com/maps with downtown intersection virtual tours, downtown listing assignment lists of buildings under construction & aerial/satellite pictures of this building. For more info, click the side bar of this page or use the search feature in the top right hand corner of any page. Building map location; Building #120-Map1, Concord Pacific, Downtown & Yaletown Area. Miro by Polygon at 1001 Richards Street, a sleek and impressive tower close to shopping, theatres and restaurants
- Strata Company:
- Vancouver Condominium Services (604-684-6291 (24 hours) )
- Concierge:
- N/A
- On Site Manager:
- N/A
- Developer:
- N/A
- Architect:
- N/A
Google Map
Please click the image above to view full map. This will open in a new window.
Bing Map

Please click the image above to view full map. This will open in a new window.
Google Street View
Please click the image above to view full map. This will open in a new window.
|
Miro by Polygon,
Designed by Vancouver's Own James Hancock, the tower is sleek and impressive
on the outside, crisp and hip on the inside. The lobby features soaring
ceilings for drama and low level lounge seating for comfort. There is
a bamboo garden to calm your inner self, and exsqusite lighting to emphasize
your natural beauty when waiting for your ride. | ||||||
| ||||||

|
||||||
| Top |





































