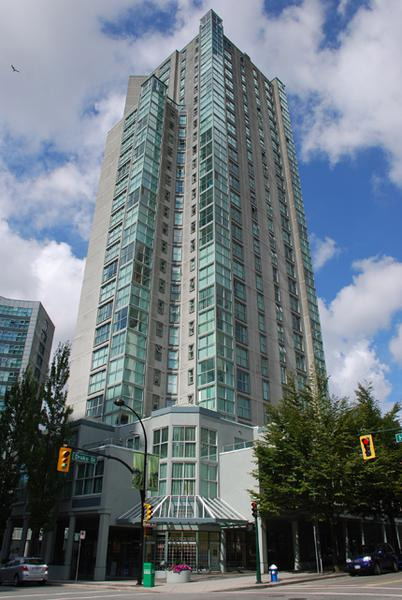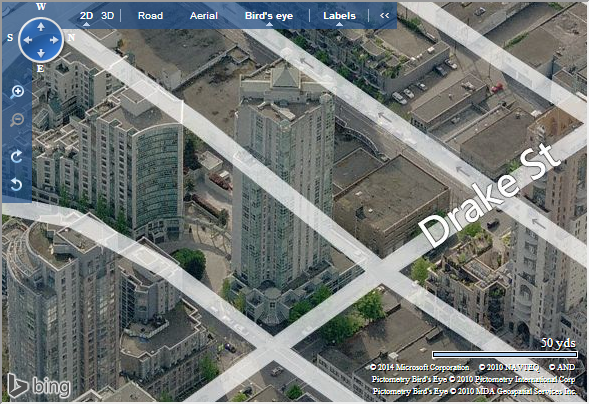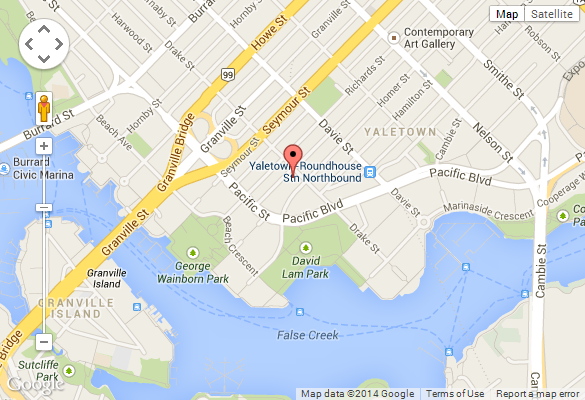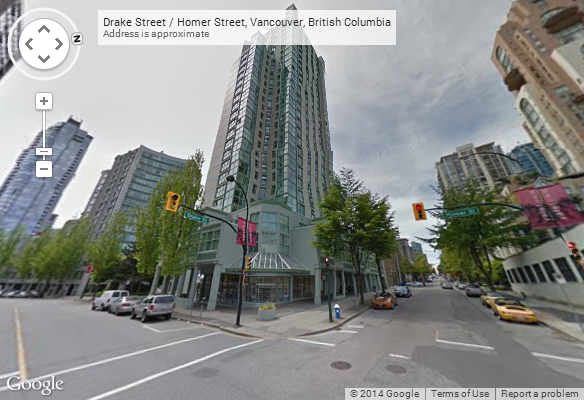
1323 Homer Street, Vancouver, BC, V6B 1C6
PRINT VIEW Need more information on this building click here

BUILDING WEBSITE Pacific Pt. at 1323 Homer Street, Vancouver, BC, V6B 1C6, corner of Drake and Homer Street. 214 suites, 28 levels by Bosa Developments. 1323 Homer was a rental unit until 2012 when Bosa bought the property. Estimated conversion competion is summer of 2013. This website contains: current building MLS listings & MLS sale info, building floor plans & strata plans, pictures of lobby & common area, developer, strata & concierge contact info, interactive 3D & Google location Maps link www.6717000.com/maps with downtown intersection virtual tours, downtown listing assignment lists of buildings under construction & aerial/satellite pictures of this building. For more info, click the side bar of this page or use the search feature in the top right hand corner of any page. Building map location; Building #31-Map1, Concord Pacific, Downtown & Yaletown Area.
Google MapPlease click the image above to view full map. This will open in a new window. Bing Map
Please click the image above to view full map. This will open in a new window. Google Street ViewPlease click the image above to view full map. This will open in a new window.
|
||||||||||||||||||
| Les Twarog RE/MAX Crest Realty (Westside) #2 - 1012 Beach, Vancouver, B.C., Canada V6E 1T7 Office: 604-671-7000 Fax: 604-688-8000 E-mail: Les |
 |
Sonja Pedersen RE/MAX Crest Realty (Macdonald) 3215 Macdonald Street, Vancouver, B.C. Canada V6T 2N2 Office: 604-805-1283 Fax: 604-688-8000 E-mail: Sonja |
||






























