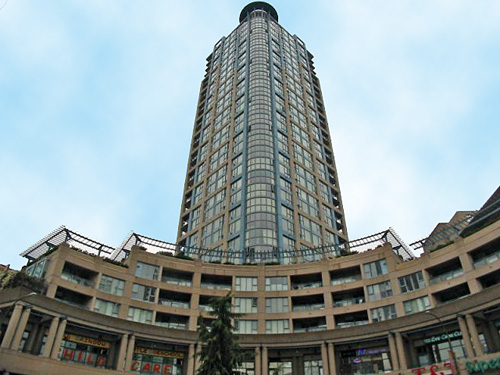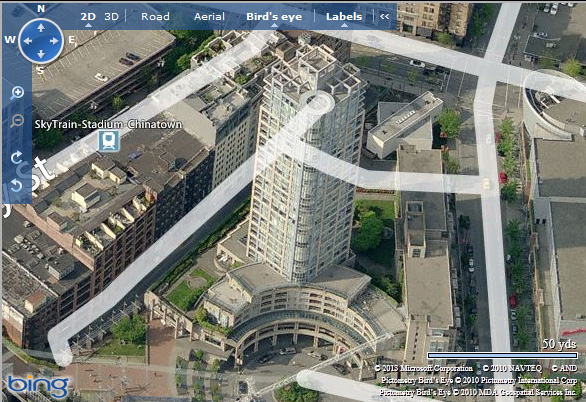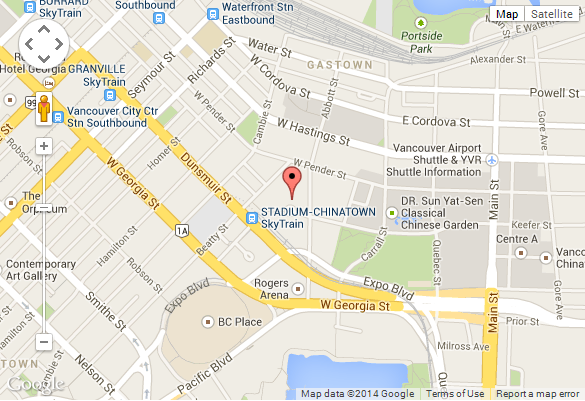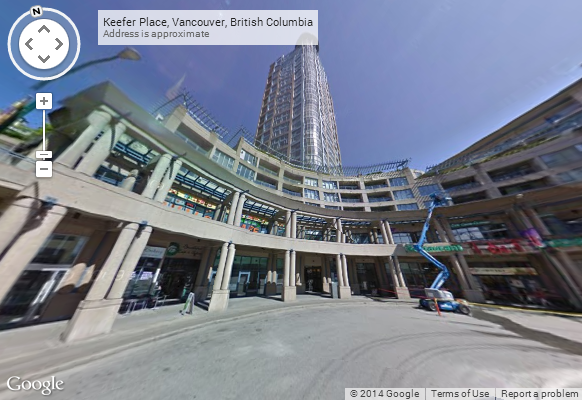
183 Keefer Pl, Vancouver, BC, V6B 6B9
- Levels:
- 30
- Suites:
- 129
- Status:
- Completed
- Built:
- 1995
- Map:
- 3 - East Coal Harbour, Gastown, CityGate & False Creek
- Concierge:
- N/A
- On Site Manager:
- 604-899-8869
- Type:
- Freehold
- Bldg #:
- 112
PRINT VIEW
Need more information on this building click here

BUILDING WEBSITE Paris Place at 183 Keefer Street, Vancouver, BC, V6B 6B9, Downtown Neighborhood,172 suites, 30 levels, built 1996. This website contains: current building MLS listings & MLS sale info, building floor plans & strata plans, pictures of lobby & common area, developer, strata & concierge contact info, interactive 3D & Google location Maps link www.6717000.com/maps with downtown intersection virtual tours, downtown listing assignment lists of buildings under construction & aerial/satellite pictures of this building. For more info, click the side bar of this page or use the search feature in the top right hand corner of any page. Building map location; Building #112-Map 3, East Coal Harbour, Gastown, Downtown & Citygate Area.
- Strata Company:
- Colyvan Pacific Real Estate Management Services Ltd. (604-683-8399)
- Concierge:
- N/A
- On Site Manager:
- 604-899-8869
- Developer:
- Henderson Development (Canada) Ltd. 604.689.8898
- Architect:
- dys architecture (604) 669-7710
Google Map
Please click the image above to view full map. This will open in a new window.
Bing Map

Please click the image above to view full map. This will open in a new window.
Google Street View
Please click the image above to view full map. This will open in a new window.
| ||||||||
| ||||||||

|
||||||||
| Top |
























































