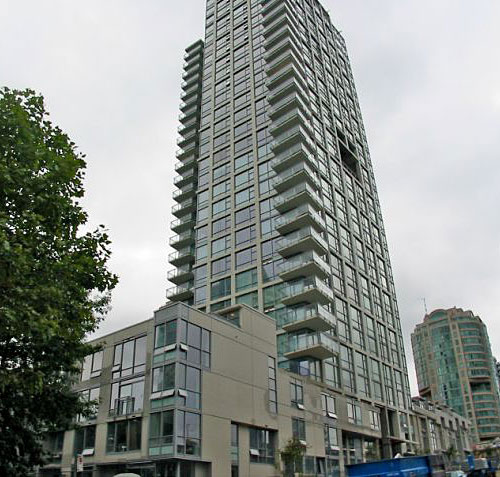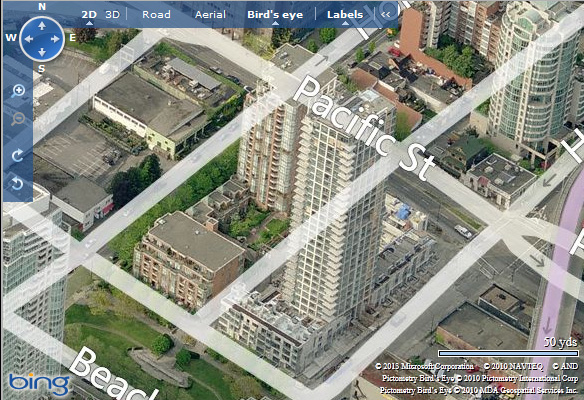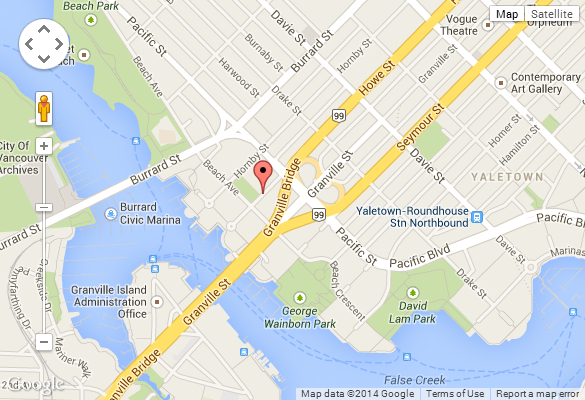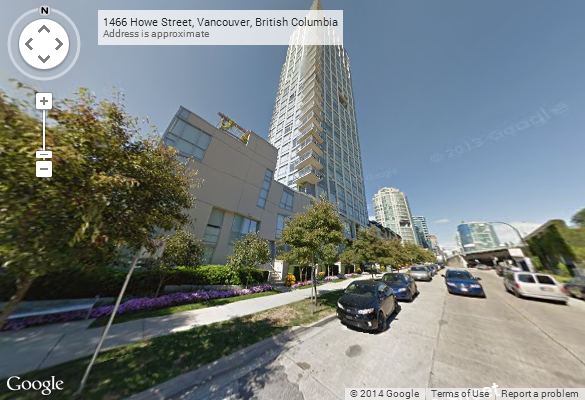
1455 Howe, Vancouver, BC, V6Z 1R9
- Levels:
- 31
- Suites:
- 134
- Status:
- Completed
- Built:
- 2007
- Map:
- 1 - Concord Pacific, Downtown & Yaletown Area
- Concierge:
- 604-669-5162
- On Site Manager:
- N/A
- Type:
- Freehold - Live/Work
- Bldg #:
- 144
PRINT VIEW
Need more information on this building click here

BUILDING WEBSITE Pomaria at 1455 Howe Street, Vancouver, BC, V6Z 1R9, the corner of Pacific & Howe, 134 suites, 30 levels, built 2008. This website contains: current building MLS listings & MLS sale info, building floor plans & strata plans, pictures of lobby & common area, developer, strata & concierge contact info, interactive 3D & Google location Maps link www.6717000.com/maps with downtown intersection virtual tours, downtown listing assignment lists of buildings under construction & aerial/satellite pictures of this building. For more info, click the side bar of this page or use the search feature in the top right hand corner of any page. Building map location; Building #144-Map1, Concord Pacific, Downtown & Yaletown Area.
- Strata Company:
- Rancho Management Services (B.C.) Ltd. (604-684-4508)
- Concierge:
- 604-669-5162
- On Site Manager:
- N/A
- Developer:
- Qualex-Landmark (604) 683-5152
- Architect:
- Rafii Architects Inc. 604.688.3655
Google Map
Please click the image above to view full map. This will open in a new window.
Bing Map

Please click the image above to view full map. This will open in a new window.
Google Street View
Please click the image above to view full map. This will open in a new window.
| Live
Work Guidelines From City of Vancouver For 1455 Howe - Pomeria - Only 4 units ground floor on Pacific Blvd. | ||||||
|
General Info: The Pomaria - 1455 Howe , Presentation Centre - 1460 Howe 604- 696-0800 open - 12-6 Daily, Completion 2007, 30-storey residential tower with Townhouses on Pacific & Howe Streets and south laneway, 134 dwelling units & 4 live work units, prices $339,900 (1 bed) - $2.9M - two storey PH with rooftop deck (prices subject to change without notice), Developer - Qualex-Landmark, Architect - Rafii Architects, Interiors - Robert Ledingham Designs, Landscape Architect - Durante Kreuk, Leed Consultant - Resource Rethinking Building Inc, Warrenty - St Paul 2/5/10, 3 levels of underground parking with access from the west lane, 203 parking spaces, 300 foot tower, FSR 4.95 or 173,053 sq.ft.. - building located accross the lane from " May & Lorne Brown Park - on Beach Ave" |
||||||
| ||||||
|
|
||||||
| Top |


























































