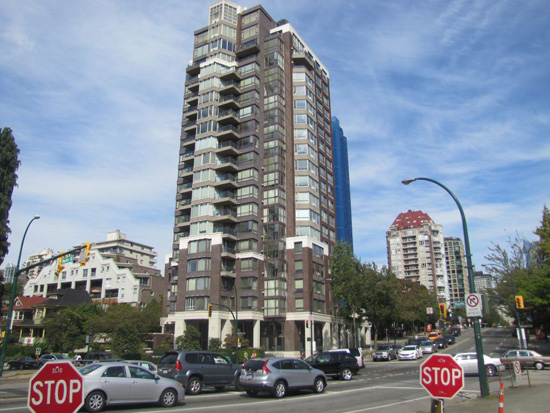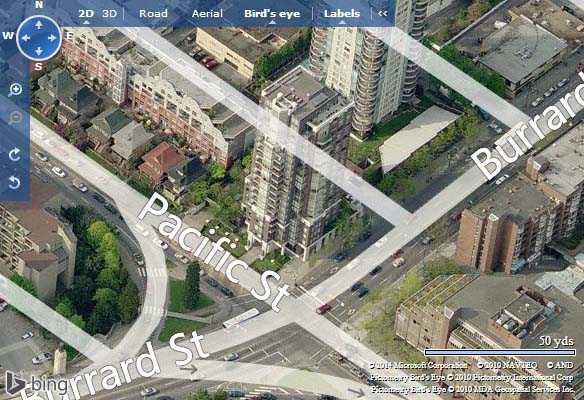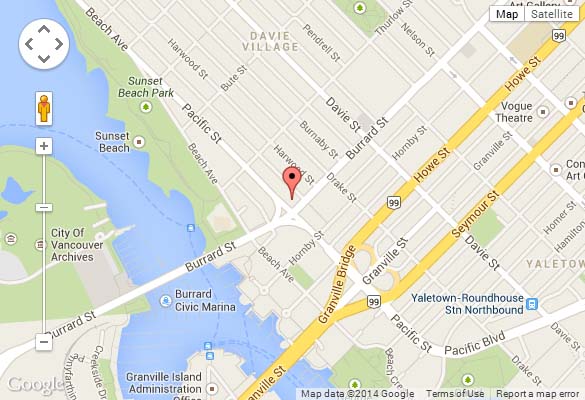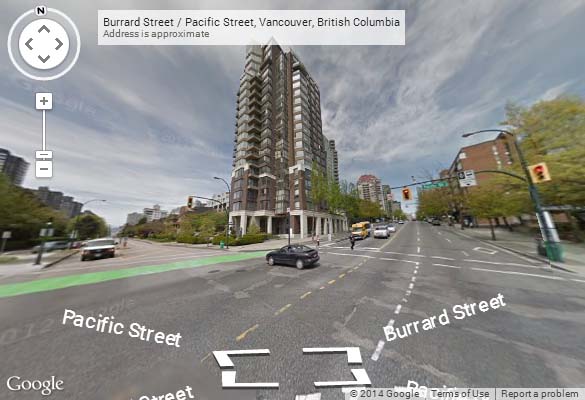
1003 Pacific Street, Vancouver, BC, V6E 4P2
PRINT VIEW Need more information on this building click here

BUILDING WEBSITE SeaStar at 1003 Pacific Street, Vancouver, BC, V6E 4P2, West End Neighborhood,105 suites, 21 levels, built 1997. There are meeting rooms on the mezzanine and a pool table, party room and terrace on the 2nd floor. The Gym in on the 3rd floor. There is also a guest suite available. Broshures are permitted to post showing listings in the building - the display is located next to the intercom panel. This website contains: current building MLS listings & MLS sale info, building floor plans & strata plans, pictures of lobby & common area, developer, strata & concierge contact info, interactive 3D & Google location Maps link www.6717000.com/maps with downtown intersection virtual tours, downtown listing assignment lists of buildings under construction & aerial/satellite pictures of this building. For more info, click the side bar of this page or use the search feature in the top right hand corner of any page. Building map location; Building #003-Map1, Concord Pacific, Downtown & Yaletown Area. 1003 Pacific, Seastar, Sea Star, seastar, a highrise condominium in Vancouver's west side. Overlooking English Bay, close to transit, Burrard Bridge, Sea Wall, shopping, theatres, restaurants and downtown
Google MapPlease click the image above to view full map. This will open in a new window. Bing Map
Please click the image above to view full map. This will open in a new window. Google Street ViewPlease click the image above to view full map. This will open in a new window.
|
|||||||||||||||||||||||||||||||
| Les Twarog RE/MAX Crest Realty (Westside) #2 - 1012 Beach, Vancouver, B.C., Canada V6E 1T7 Office: 604-671-7000 Fax: 604-688-8000 E-mail: Les |
 |
Sonja Pedersen RE/MAX Crest Realty (Macdonald) 3215 Macdonald Street, Vancouver, B.C. Canada V6T 2N2 Office: 604-805-1283 Fax: 604-688-8000 E-mail: Sonja |
||



















































