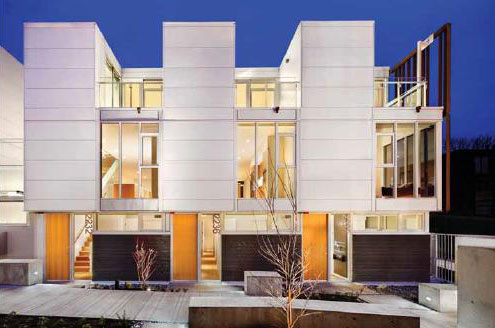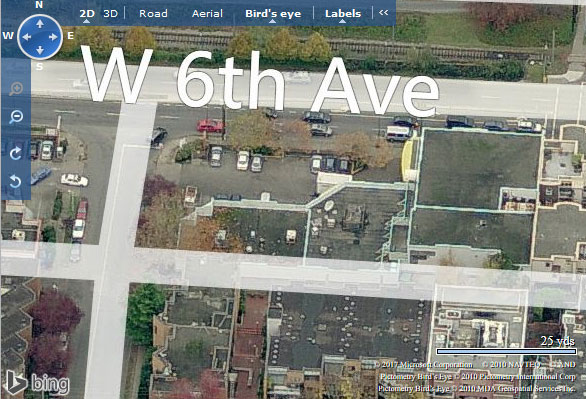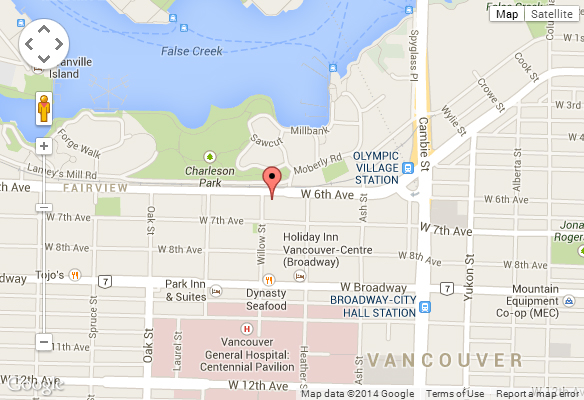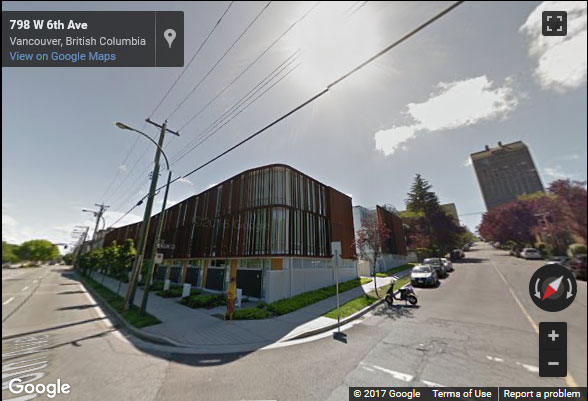
750 west 6th Avenue, Vancouver, BC, V5Z 1P8
PRINT VIEW Need more information on this building click here

BUILDING WEBSITE SIX + WILLOW at 2200 Willow Street, Vancouver, BC, V5Z 0C8, The Complex comprises two buildings SIX + WILLOW along West 6th Avenue (12 townhouss) and 13 townhouses SIX + STEEL with a Willow Street Address. Fairview Neighborhood, built 2014 by Kenstone properties. This website contains: current building MLS listings & MLS sale info, building floor plans & strata plans, pictures of lobby & common area, developer, strata & concierge contact info, interactive 3D & Google location Maps link www.6717000.com/maps with downtown intersection virtual tours, downtown listing assignment lists of buildings under construction & aerial/satellite pictures of this building. For more info, click the side bar of this page or use the search feature in the top right hand corner of any page. Building map location; Building #004-Map 4, False Creek, Granville Island & Pennyfarthing Area. SIX + WILLOW Townhomes, 2200 Willow Street, Close to Cambie Street Bridge, False Creek, Shopping, Theatres.
Google MapPlease click the image above to view full map. This will open in a new window. Bing Map
Please click the image above to view full map. This will open in a new window. Google Street ViewPlease click the image above to view full map. This will open in a new window.
|
|||||||||||||||||||||
| Les Twarog RE/MAX Crest Realty (Westside) #2 - 1012 Beach, Vancouver, B.C., Canada V6E 1T7 Office: 604-671-7000 Fax: 604-688-8000 E-mail: Les |
 |
Sonja Pedersen RE/MAX Crest Realty (Macdonald) 3215 Macdonald Street, Vancouver, B.C. Canada V6T 2N2 Office: 604-805-1283 Fax: 604-688-8000 E-mail: Sonja |
||






