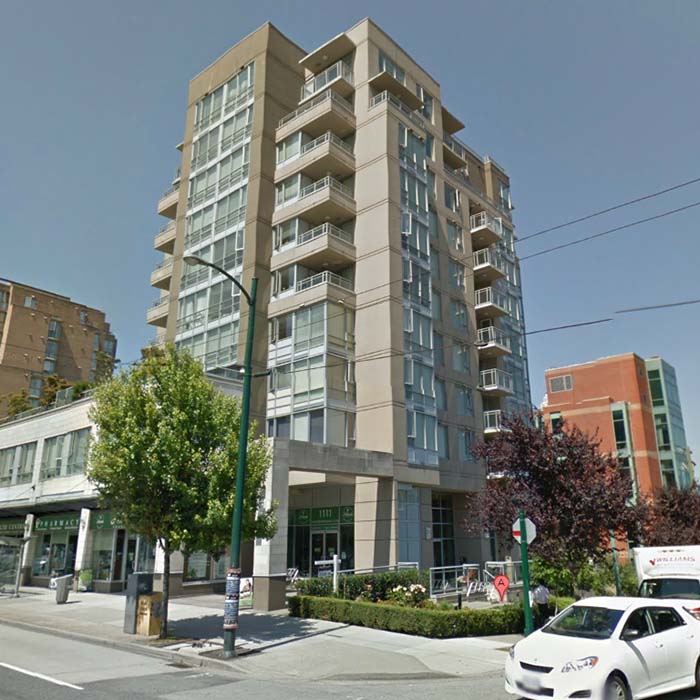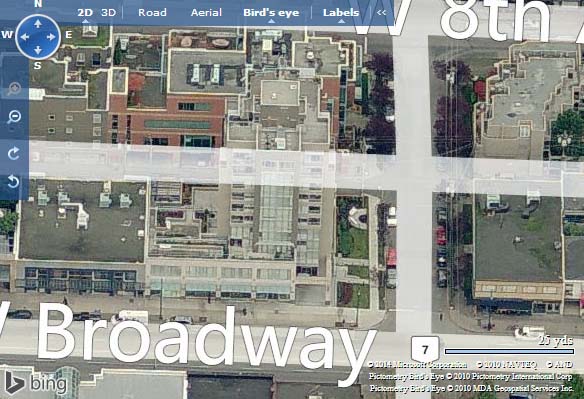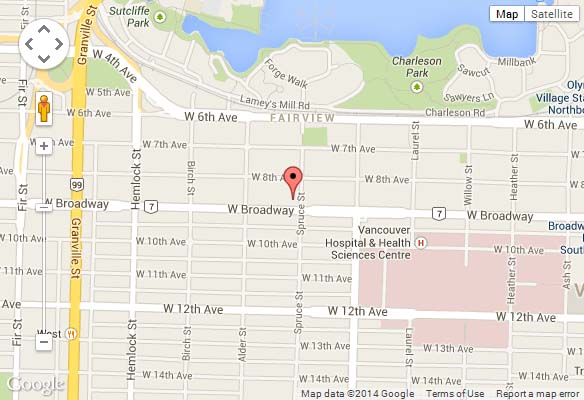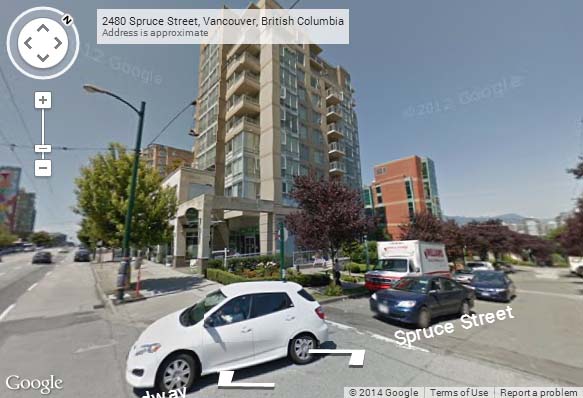
2483 Spruce, Vancouver, BC, V6H 4J2
- Levels:
- 10
- Suites:
- 44
- Status:
- Completed Nov 1st 2006
- Built:
- 2006
- Map:
- 4 - South False Creek, Granville Island & Pennyfarthing Area
- Concierge:
- N/A
- On Site Manager:
- N/A
- Type:
- Freehold
- Bldg #:
- 135
PRINT VIEW
Need more information on this building click here

BUILDING WEBSITE Skyline at 2483 Spruce Street, Vancouver, BC, V6H 4J2, Fairview Neighborhood,44 suites, 10 levels, built 2006. This website contains: current building MLS listings & MLS sale info, building floor plans & strata plans, pictures of lobby & common area, developer, strata & concierge contact info, interactive 3D & Google location Maps link www.6717000.com/maps with downtown intersection virtual tours, downtown listing assignment lists of buildings under construction & aerial/satellite pictures of this building. For more info, click the side bar of this page or use the search feature in the top right hand corner of any page. Building map location; Building #135-Map 4, False Creek, Granville Island & Pennyfarthing Area.
- Strata Company:
- National Pacific Real Estate Services (604 685-8830 )
- Concierge:
- N/A
- On Site Manager:
- N/A
- Developer:
- First Western Developments Ltd. & Leeda Developments 604-737-1623
- Architect:
- W. .T Leung Architects Inc. (604) 736-9711
Google Map
Please click the image above to view full map. This will open in a new window.
Bing Map

Please click the image above to view full map. This will open in a new window.
Google Street View
Please click the image above to view full map. This will open in a new window.
| ||

1) Click Here For Printable Version Of Above Map 2) Click here for Colliers full downtown area map in PDF format (845 KB) |












