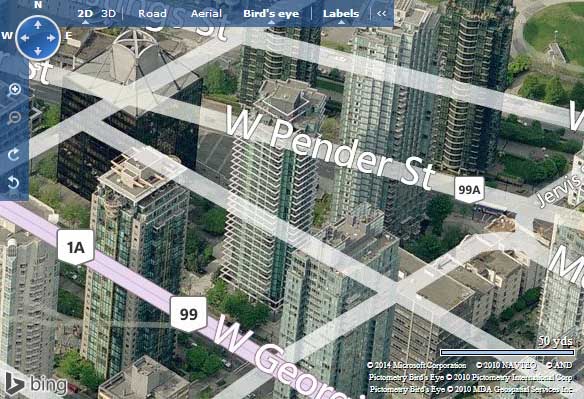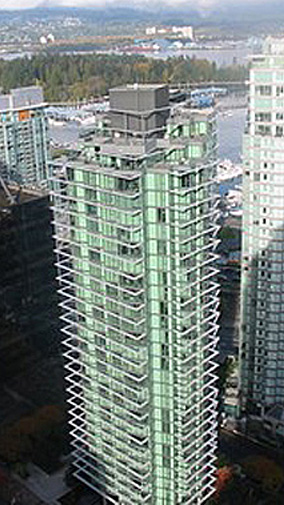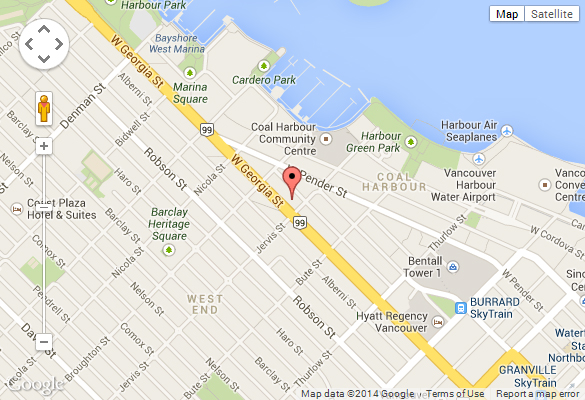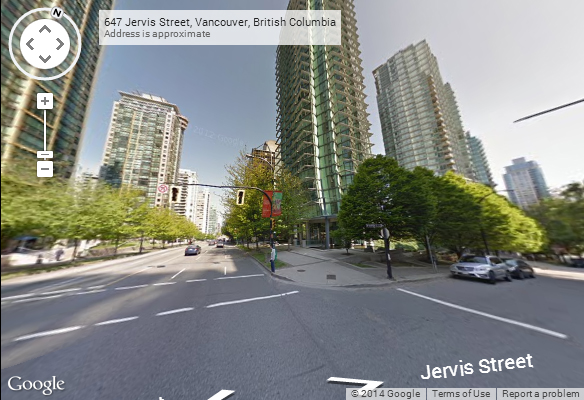BUILDING WEBSITE Westcoast Pointe at 1331 West Georgia Street, Vancouver, BC, V6E 4P1, Coal Harbour Neighbourhood, 208 suites, 33 levels, built 1997. This website contains: current building MLS listings & MLS sale info, building floor plans & strata plans, pictures of lobby & common area, developer, strata & concierge contact info, interactive 3D & Google location Maps link
www.6717000.com/maps with downtown intersection virtual tours, downtown listing assignment lists of buildings under construction & aerial/satellite pictures of this building. For more info, click the side bar of this page or use the search feature in the top right hand corner of any page. Building map location; Building #30-Map2, Coal Harbour, Bayshore Area & Part of Westend.
- Strata Company:
- The Wynford Group (604-261-0285)
- Concierge:
- 604-687-0052
- On Site Manager:
- N/A
- Developer:
- Grand Adex Development 604-662-3838
- Architect:
- N/A
Google Map
Please click the image above to view full map. This will open in a new window.
Bing Map

Please click the image above to view full map. This will open in a new window.
Google Street View
Please click the image above to view full map. This will open in a new window.

The Pointe introduces
architectureof the future to Vancouver. The distinctively modern glass
facade with aluminium brise soleil rises 29 stories above Georgia
Street in downtown Vancouver. Suites offer stunning views of Vancouver's
most notable landmarks - Stanley Park, English Bay And The North Shore
mountains.
The Pointe's
Amenities
|
|
21st Century
Styling
- Contemporary
architectural design
- Reinforced
concrete-structured building
- Two-storey
glass lobby with granite flooring
- Lush landscape
plan with reflecting pools
- Concierge
service
- Security
video intercom entry system
- Security
controlled access points
- Secured
underground parking
- Fire safety
measures
- Sleek,
high tech finishes and fixtures in suites
Recreation
Amenities
- Fully-equiped
private health club
- Garden
lounge
- Outdoor
patio area with barbeque facilities
- Secured
bicycle storage area
Business Centre
- Formal
corporate boardroom
- Private
meeting rooms
- Office
with computer facilities
- On-site
fax and photocopying services
|
Interior
Styling
- Eleven
unique living environments
- Hardwood
flooring in entry area
- Floor-to-ceiling
green tint window walls
- Full length
vertical blinds
- Touch control
dimmer light switch in dining room
- In-suite
storage
- Enclosed
sunroom/den in most suites
Kitchen
- Contemporary
open-style design
- European-style
cabinetry
- Hardwood
flooring
- Stainless
steel sinks, faucet with sprayer
- Full apppliance
package: Refrigerator, stove, dishwasher, microwave with hood
fan, garburator, washer and dryer
Bathroom
- Imported
ceramic bathroom flooring
- Designer
brushed aluminum faucets
- Contemporary
European full wrap cabinetry
|
|




Click
Here For Printable Version Of Above Map
Click
here for Colliers full downtown area map in PDF format (845 KB)
See
Coal Harbour - Pictures and More
|
Click
Here For Printable Pictures - 6 Per Page
|
|
| Click
Here For Printable Pictures - 6 Per Page
Top
|















































