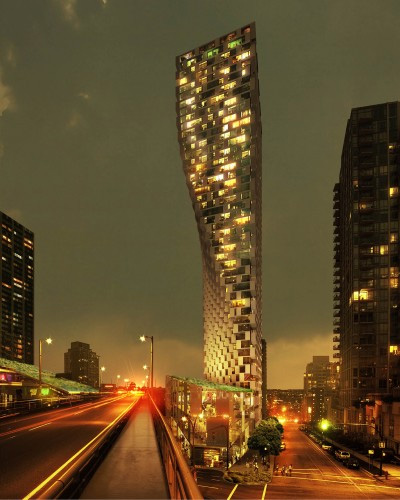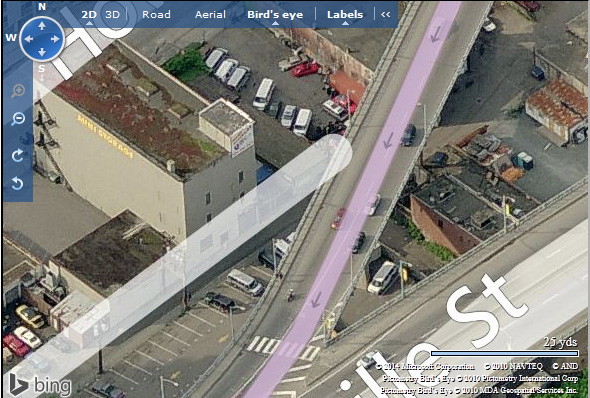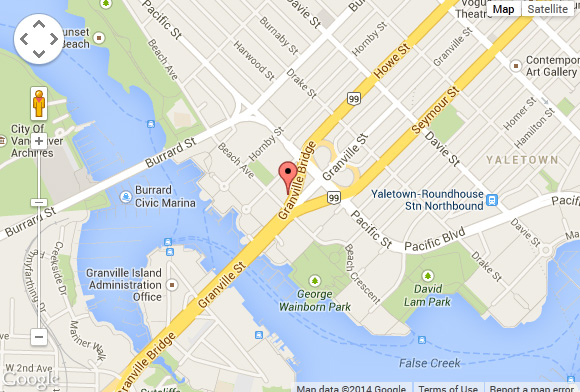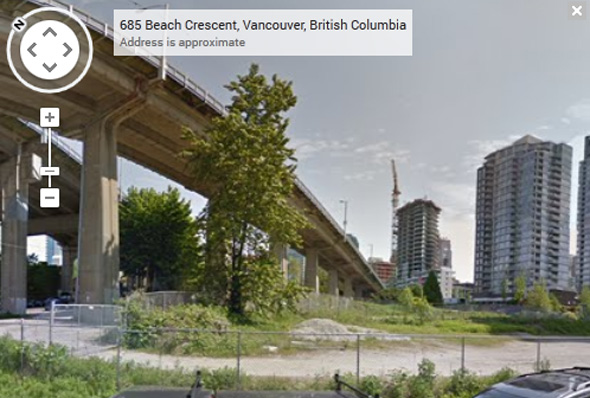
- Levels:
- 59
- Suites:
- 388
- Status:
- Estimated Completion 2018
- Built:
- N/A
- Map:
- 1 - Concord Pacific, Downtown & Yaletown Area
- Concierge:
- (604) 695-5300
- On Site Manager:
- N/A
- Type:
- Under Construction
- Bldg #:
- 194
PRINT VIEW

- Strata Company:
- N/A
- Concierge:
- (604) 695-5300
- On Site Manager:
- N/A
- Developer:
- Westbank Projects Corp. 604-685-8986
- Architect:
- Bjarke Ingels Group Architects (BIG CPH) +45.7221.7227
Google Map
Bing Map

Google Street View
|
The tower is situated on a nine-story podium base offering market-rental housing with a mix of commercial and retail space. At its base, the footprint of the tower is conditioned by concerns for two significant neighboring elements, including a 30-meter setback from the Granville bridge which ensures that no residents will have windows and balconies in the middle of heavy traffic as well as concerns for sunlight to an adjacent park which limits how far south the building can be constructed. As a result the footprint is restricted to a small triangle. As the tower ascends, it clears the noise, exhaust, and visual invasion of the Granville Bridge. BIG’s design reclaims the lost area as the tower clears the zone of influence of the bridge, gradually cantilevering over the site. This movement turns the inefficient triangle into an optimal rectangular floor plate, increasing the desirable spaces for living at its top, while freeing up a generous public space at its base. The resultant silhouette has a unique appearance that changes from every angle and resembles a curtain being drawn aside, welcoming people as they enter the city from the bridge. The tower’s podium is a mixed-use urban village with three triangular blocks that are composed of intimately-scaled spaces for working, shopping, and leisure which face onto public plazas and pathways. The additional public space adds to the existing streets, giving the neighborhood a variety of open and covered outdoor spaces of various scales which transform the site under the Granville Bridge into a dynamic and iconic mixed-use neighborhood hub. |

1) Click Here For Printable Version Of Above Map 2) Click here for Colliers full downtown area map in PDF format (845 KB) |
| Top |















































