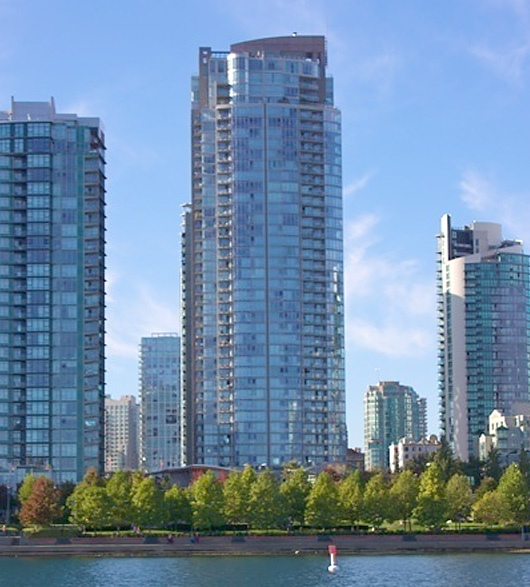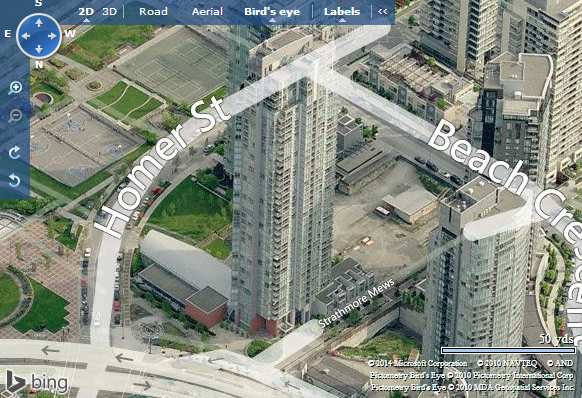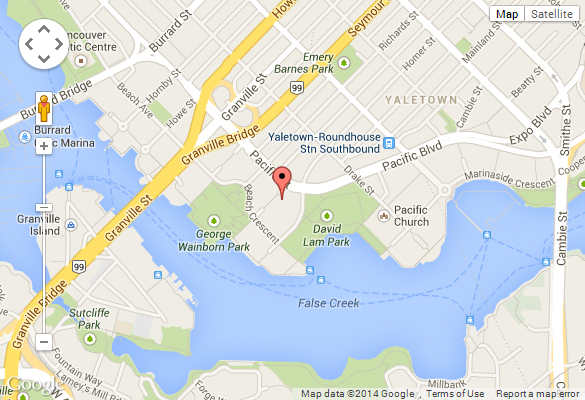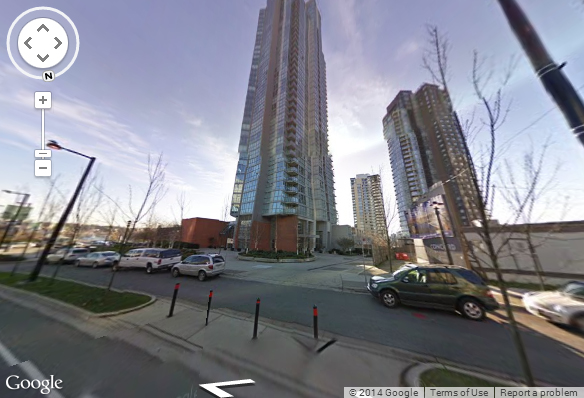
1408 Strathmore Mews, Vancouver, BC, V6Z 3A9
- Levels:
- 47
- Suites:
- 246
- Status:
- Completed
- Built:
- 2002
- Map:
- 1 - Concord Pacific, Downtown & Yaletown Area
- Concierge:
- 604-681-0159
- On Site Manager:
- N/A
- Type:
- Freehold
- Bldg #:
- 079
PRINT VIEW
Need more information on this building click here

BUILDING WEBSITE West One at 1408 Strathmore Mews, Vancouver , BC , V6Z 3A9, Beach Crescent Neighborhood,246 suites, 47 levels, built 2002. This website contains: current building MLS listings & MLS sale info, building floor plans & strata plans, pictures of lobby & common area, developer, strata & concierge contact info, interactive 3D & Google location Maps link www.6717000.com/maps with downtown intersection virtual tours, downtown listing assignment lists of buildings under construction &
aerial/satellite pictures of this building. For more info, click the side bar of this page or use the search feature in the top right hand corner of any page. Building map location; Building #079-Map1, Concord Pacific, Downtown & Yaletown Area. 1408 Strathmore Mews North, West One, a luxury condominium hirise in the Beach Cresscent neighbourhood of Vancouver's west side. On False Creek, close to Skytrain, Science World, BC Place, shopping, theatres, restaurants and downtown.
aerial/satellite pictures of this building. For more info, click the side bar of this page or use the search feature in the top right hand corner of any page. Building map location; Building #079-Map1, Concord Pacific, Downtown & Yaletown Area. 1408 Strathmore Mews North, West One, a luxury condominium hirise in the Beach Cresscent neighbourhood of Vancouver's west side. On False Creek, close to Skytrain, Science World, BC Place, shopping, theatres, restaurants and downtown.
- Strata Company:
- Rancho Property Management Services (604-684-4508)
- Concierge:
- 604-681-0159
- On Site Manager:
- N/A
- Developer:
- Concord Pacific Group 604-681-8882
- Architect:
- Hancock Bruchner Eng & Wright 604-683-8797
Google Map
Please click the image above to view full map. This will open in a new window.
Bing Map

Please click the image above to view full map. This will open in a new window.
Google Street View
Please click the image above to view full map. This will open in a new window.

|
| Top |


























































































