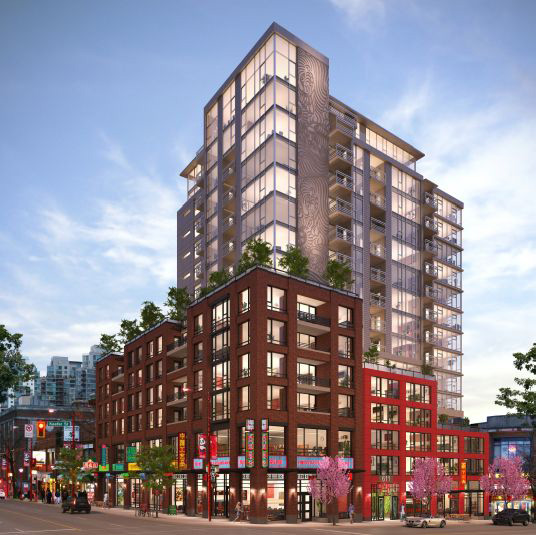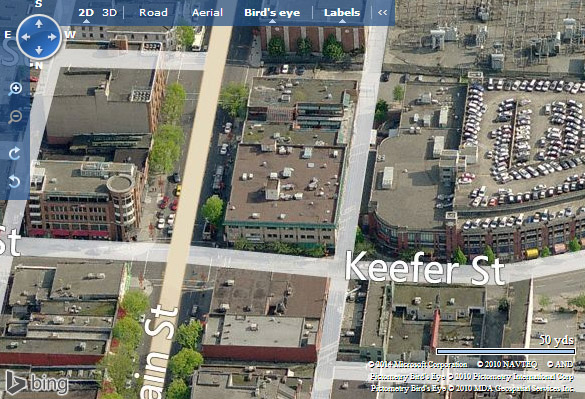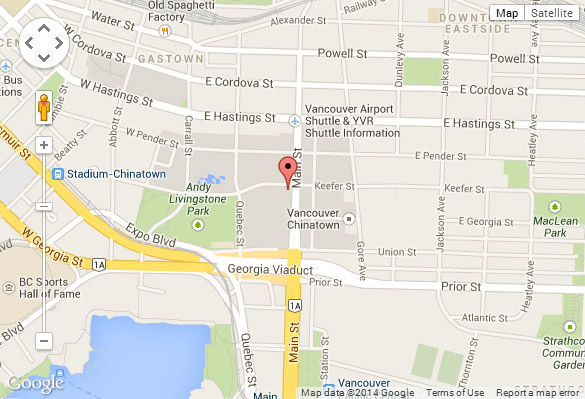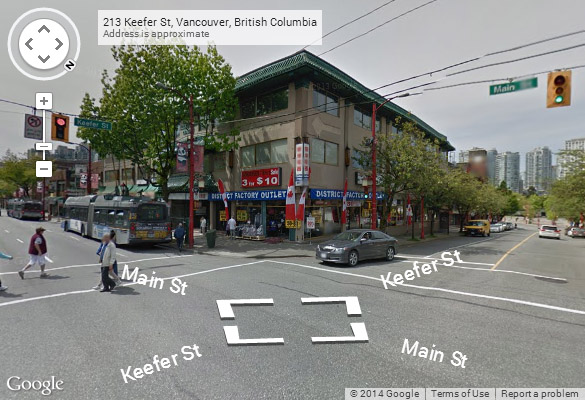
188 Keefer Street, Vancouver, BC, V6A 4E9
- Levels:
- 21
- Suites:
- 156
- Status:
- Estimated Completion Fall/Winter 2015
- Built:
- N/A
- Map:
- 3 - East Coal Harbour, Gastown, CityGate & False Creek
- Concierge:
- N/A
- On Site Manager:
- N/A
- Type:
- Under Construction
- Bldg #:
- 007
PRINT VIEW
Need more information on this building click here

BUILDING WEBSITE 188 Keefer Street, Vancouver, BC, V6A 4E9, Downtown Neighborhood, 156 residential units in a 17 level highrise building. Commercial Retail is located on the ground floor. This website contains: current building MLS listings & MLS sale info, building floor plans & strata plans, pictures of lobby & common area, developer, strata & concierge contact info, interactive 3D & Google location Maps link www.6717000.com/maps with downtown intersection virtual tours, downtown listing assignment lists of buildings under construction & aerial/satellite pictures of this building. For more info, click the side bar of this page or use the search feature in the top right hand corner of any page. Building map location; Building #007-Map 3, East Coal Harbour, Gastown, Downtown & Citygate Area.. 188 Keefer Street. Located on Chinatown Downtown in Vancouver. Developer: Westbank Projects Corp., Architect: W. T. Leung Architects Inc.
- Strata Company:
- N/A
- Concierge:
- N/A
- On Site Manager:
- N/A
- Developer:
- Westbank Projects Corp. 604-685-8986
- Architect:
- W. T. Leung Architects Inc. 604-736-9711
Google Map
Please click the image above to view full map. This will open in a new window.
Bing Map

Please click the image above to view full map. This will open in a new window.
Google Street View
Please click the image above to view full map. This will open in a new window.
|
188 Keefer Street, Vancouver, BC is a 17-storey highrise with 156 residenial units (including 22 senior rental units). Commercial units are located on the ground floor, with residential units above. There are 60 parking stalls in the secure underground parking and 199 bike stalls. There is 1212.6 sq.ft. of interior amenity space. The developer is Westbank Projects Corp. and the Architect is W. T. Leung Architects Inc. |
||||||||||
| ||||||||||
| ||||||||||

1) Click Here For Printable Version Of Above Map 2) Click here for Colliers full downtown area map in PDF format (845 KB) |
||||||||||

















