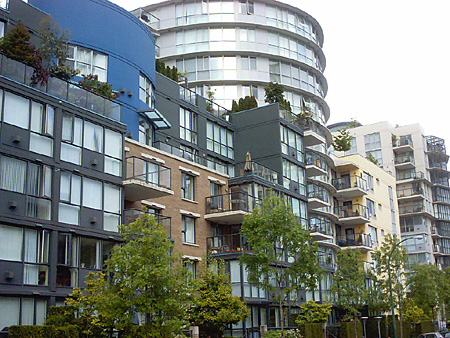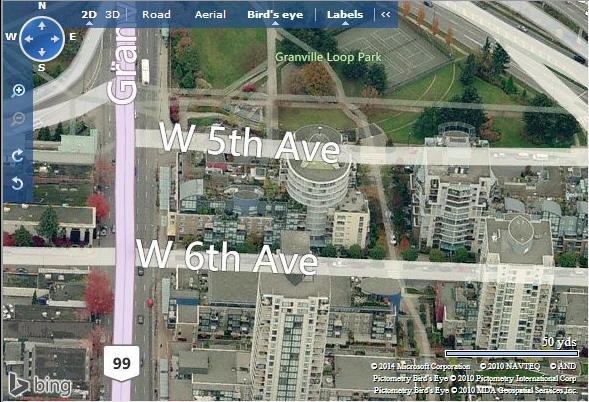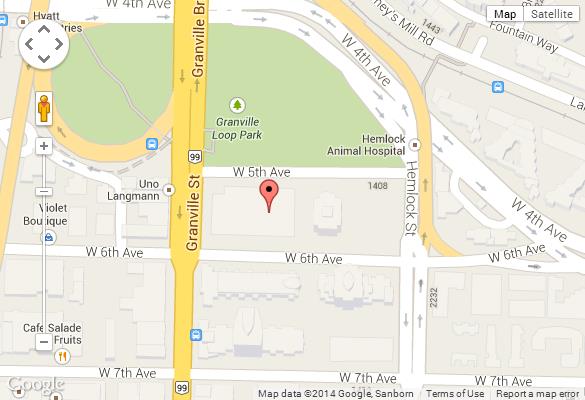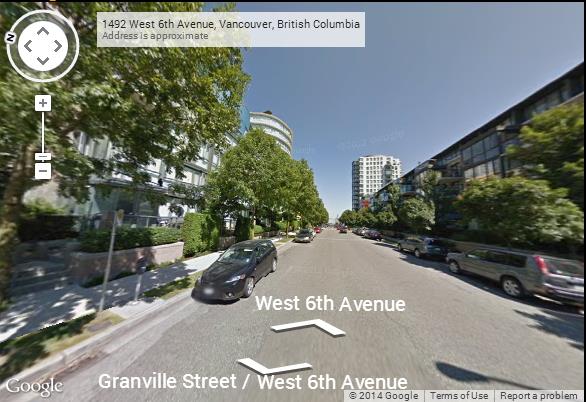
1485 W. 6th Ave., Vancouver, BC, V6H 4G1
- Levels:
- 11
- Suites:
- 211
- Status:
- Completed
- Built:
- 2000
- Map:
- 4 - South False Creek, Granville Island & Pennyfarthing Area
- Concierge:
- N/A
- On Site Manager:
- N/A
- Type:
- Freehold
- Bldg #:
- 171
PRINT VIEW
Need more information on this building click here

BUILDING WEBSITE Carrara of Portico at 1485 W. 6th Avenue, Vancouver, BC, V6H 4G1, False Creek Neighborhood,92 suites, 11 levels, built 2000. This website contains: current building MLS listings & MLS sale info, building floor plans & strata plans, pictures of lobby & common area, developer, strata & concierge contact info, interactive 3D & Google location Maps link www.6717000.com/maps with downtown intersection virtual tours, downtown listing assignment lists of buildings under construction & aerial/satellite pictures of this building. For more info, click the side bar of this page or use the search feature in the top right hand corner of any page. Building map location; Building #171-Map 4, False Creek, Granville Island & Pennyfarthing Area. Carrara of Portico 1485 W. 6th Ave., Vancouver, BC, Canada. One of the 4 buildings of the Portico complex by Bosa Developments.
- Strata Company:
- Crosby Property Management ( 604-683-8900 )
- Concierge:
- N/A
- On Site Manager:
- N/A
- Developer:
- Bosa Developement 604-294-0666
- Architect:
- N/A
Google Map
Please click the image above to view full map. This will open in a new window.
Bing Map

Please click the image above to view full map. This will open in a new window.
Google Street View
Please click the image above to view full map. This will open in a new window.
| ||||||
| ||||||
 Click Here For PDF Version (Artist Rendering of Portico by Bosa Developments)
|
||||||
Click Here To Print Portico Building Pictures |
||||||


























































